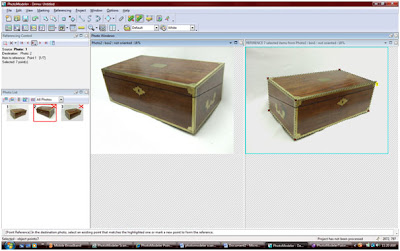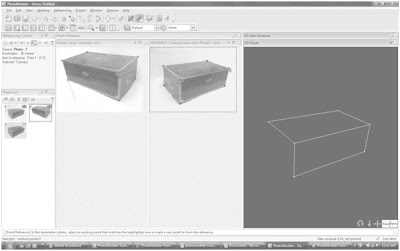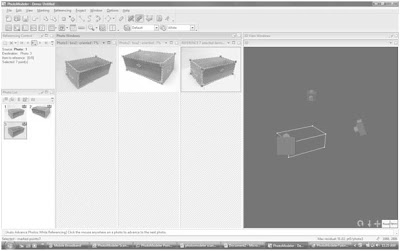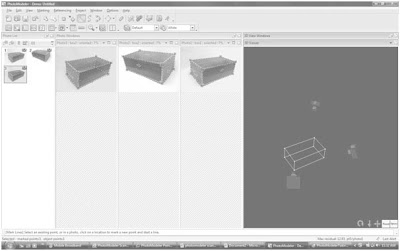A non-contact inspection system uses digital photography for accurate three-dimensional measurement of plastic parts. Developed by Eos Systems, this method is being employed in application development by plastics companies like Bayer MaterialScience. A major advantage of the PhotoModeler system is affordability—it costs only $895 per license—considerably less than coordinate-measuring machines and non-contact laser digitizers.
 |
| With PhotoModeler, application development specialists at Bayer can detect sub-millimeter dimensional flaws in complex plastic automotive components without expensive CMM or laser scanning instrumentation. |
Detecting deformation
PhotoModeler software from Eos is based on the science of photogrammetry, an established measuring technique using photographs, which is mostly used for aerial mapping and analysis. Eos adapted the technology for close-range applications and has found uses in accident reconstruction, architecture, and industrial applications. In plastics manufacturing, PhotoModeler reportedly can be an effective tool for detecting deformation in thin-wall, complex parts. The system is particularly useful for curved or contoured surfaces where 3D measurements are difficult to achieve with traditional inspection tools.
How PhotoModeler Works Top: PhotoModeler software automates the method of photogrammetry, which calculates distances from photographs. First, one or more digital cameras take 2D photos of a 3D part from different angles. Center: PhotoModeler calculates the exact position of the camera relative to the part. Bottom: From multiple images, PhotoModeler builds a 3D CAD model of the part with exact physical dimensions. |
Once the digital camera is calibrated by the PhotoModeler software, the user takes multiple photos of the part. Using automated target acquisition, the software can output a 3D CAD model of the part. In this task, the software can use various reference points such as corners or edges or targets (high-contrast circles) that are specified by the user.
At Bayer, the measurement system is used both in the U.S. and in Germany to help develop new resins for applications such as injection molded automotive body panels. The company must quantify the extent of distortion in the panel that results from a range of weathering conditions.
Benefits vs. contact methods
Finding a suitable method to measure dimensional flaws in a 1-meter-long door panel was difficult, according to Ignacio Osio, principal engineer and manager of Bayer’s application engineering lab. A typical coordinate measuring machine (CMM) utilizes touch sensors that meticulously tap and record each point along a surface. According to Osio, it would be hard to find a CMM large enough to handle a 1-meter part, and painstakingly time-consuming to calibrate the CMM to measure all the curved surfaces. Moreover, there is the potential for physical contact with the part to skew the inspection results. Large CMMs are expensive too, costing up to $250,000.
 |
| Bayer used PhotoModeler to measure distortion of curvature in a 1-meter-long body panel. |
Linear methods, too, have limitations in measuring curvatures and the same applies to electronic rulers, which would require many square measurements to accurately capture slight distortions of the curves.
To evaluate shrinkage and warpage, Bayer researchers subjected parts to a range of humidity and temperature conditions. The sample parts were photographed from multiple vantage points after exposure. After uploading the digital images into PhotoModeler, certain reference points from each view are matched and the data are converted into a 3D framework. “This part has some amount of sagging that is difficult to detect with a measuring device that is not three-dimensional,” said Osio. “We were even able to pick up some other distortion that is not easy to measure through other means.”
On the 1-meter body panel, Bayer was able to measure changes within 0.1 mm, which is the company’s requirement for inspection. According to Eos, PhotoModeler is capable of even greater detail by increasing the number of photographs and the number of matching control points. Bayer also uses Eos’ add-on automation module called Coded Targets ($395). This system recognizes the target and further automates the process.
Thoughts:
Photomodeler gives accurate measurements without contact. This could be helpful if the item being photographed is too small to accurately measure by hand, or too delicate to touch. If trying to take measurements of an object that is hard to get to this software could also be useful. This article talks mainly about the use of Photomodeler in the car manufacturing industry but one could assume that this technology could be applied to any manufacturing industry. Catia a 3d scanning program used and developed by Frank Gehry originated in the aerospace industry and was also used in several other manufacturing industries including automobile and naval.
The diagrams showing how photomodeler work are simple and helpful, much more useful than anything on their home page. A potential problem when applying this software to an architectural level is the inability get photos of the entire building due to their scale and other buildings,vehicles and vegetation in the way.
This article discusses the use of Photomodeler to detect warpage and shrinkage in products. This process could possible be applied to architecture detecting structural deflection in completed buildings.
 Then I idealised both images to make the results more accurate.
Then I idealised both images to make the results more accurate.  Then using the create dense surface tool I created a surface map of the image.
Then using the create dense surface tool I created a surface map of the image. 
 I used the 3d viewer option window to turn on surfaces and point meshes.
I used the 3d viewer option window to turn on surfaces and point meshes. I turned on textures in the 3d viewer options and got a coloured/textured representation of the original photos
I turned on textures in the 3d viewer options and got a coloured/textured representation of the original photos Back in the create dense surface window I lowered the sampling rate to 1. The result was a much denser, more accurate representation of the original images.
Back in the create dense surface window I lowered the sampling rate to 1. The result was a much denser, more accurate representation of the original images. 

 Using the edge tool i clicked on the points on the original photo that corresponded to the points highlighted on the 3d wire frame view.
Using the edge tool i clicked on the points on the original photo that corresponded to the points highlighted on the 3d wire frame view.




 The faces that could not be seen in the first photo were still showing as blank white faces in the 3d viewer so I opened the second photo. Clicking on each shape in the 3d viewer I marked the corresponding points on the second photo for all three boxes.
The faces that could not be seen in the first photo were still showing as blank white faces in the 3d viewer so I opened the second photo. Clicking on each shape in the 3d viewer I marked the corresponding points on the second photo for all three boxes. Then I zoomed in on each point on the original photos to adjust my wire frame to be more accurate.
Then I zoomed in on each point on the original photos to adjust my wire frame to be more accurate.
 Finally I used the project file menu to open up the scale window and set the units and scale for my project.
Finally I used the project file menu to open up the scale window and set the units and scale for my project.



 By opening the 3d view I could see how much of the box had been built.
By opening the 3d view I could see how much of the box had been built.
 I drew the missing lines onto photo three, then using photo three as the reference image I marked the corresponding points onto photo two. The box was then shown as complete in the 3d model view.
I drew the missing lines onto photo three, then using photo three as the reference image I marked the corresponding points onto photo two. The box was then shown as complete in the 3d model view.  Using the surface tool I added surfaces to each face of the box, which showed as white planes in the 3d view.
Using the surface tool I added surfaces to each face of the box, which showed as white planes in the 3d view.  Using the 3d view options I turned on fast textures and the program mapped images from the original photos onto the 3d view. The image was warped warped.
Using the 3d view options I turned on fast textures and the program mapped images from the original photos onto the 3d view. The image was warped warped. 




 The model was complete and ready to be exported for use in other cad software.
The model was complete and ready to be exported for use in other cad software.





















