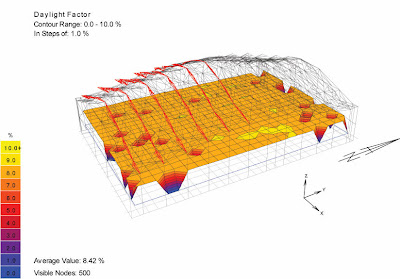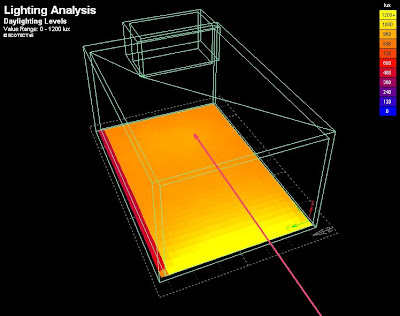Ecotect is an anlysis program that allows architects to simulate the lifecylce of a building.








References:
Alan Walford, A New Way to 3D Scan, Photo-based Scanning Saves Time and Money, Eos Systems Inc, viewed 19th August 2009, http://www.photomodeler.com/downloads/ScanningWhitePaper.pdf
Wikipedia, Frank Gehry, viewed 19th August 2009 http://en.wikipedia.org/wiki/Frank_Gehry
Gehry Technologies home page, viewed 19th August 2009,http://www.gehrytechnologies.com/index.php?option=com_content&task=view&id=97&Itemid=211
Martyn Day, Architect Frank Gehry Finds CAD a Boon to Art and Business, February 23, 2004 , Cad digest, viewed 19th August 2009, http://www.caddigest.com/subjects/aec/select/022304_day_gehry.htmWikipedia,
IGES, viewed 19th August 2009, http://en.wikipedia.org/wiki/IGES
Wikipedia, Building Information Modeling, viewed 19th August 2009, http://en.wikipedia.org/wiki/Building_Information_Modeling
Wikipedia, CATIA, viewed 19th August 2009, http://en.wikipedia.org/wiki/CATIA
Wikipedia, Computer-aided design, viewed 19th August 2009, http://en.wikipedia.org/wiki/Computer-aided_design
Wikipedia, Computer-aided manufacturing, viewed 19th August 2009,http://en.wikipedia.org/wiki/Computer-aided_manufacturing
Wikipedia, Computer-aided engineering, viewed 19th August 2009, http://en.wikipedia.org/wiki/Computer-aided_engineering
SHoP home page, viewed 19th august 2009, http://www.shoparc.com/#/home
Jessie Scanlon, Frank Gehry for the Rest of Us, viewed 19th August 2009, http://www.wired.com/wired/archive/12.11/gehry.html


 Frank Gehry, Walt Disney Concert Hall, LA
Frank Gehry, Walt Disney Concert Hall, LA

The Walking City, Ron Herron, 1964
This project explores the notion of buildings as self contained mechanical structures free to roam the city. It was inspired by Le Corbusiers idea of the house as a machine for living in.
 A 1964 Project which explored the idea of the city as a structure into which cells (dwellings) could be inserted as needed.
A 1964 Project which explored the idea of the city as a structure into which cells (dwellings) could be inserted as needed.Link to Utube video: http://www.youtube.com/watch?v=-3ODe9mqoDE
Link to Article: http://en.wikipedia.org/wiki/Tron_(film)
Tron is a 1982 American science fiction film by Walt Disney Pictures. It stars Jeff Bridges as Kevin Flynn (and his program counterpart inside the electronic world, Clu), Bruce Boxleitner as Tron and his User Alan Bradley, Cindy Morgan as Yori and Dr. Lora Baines, and Dan Shor as Ram. David Warner plays all three main antagonists: the program Sark, his User Ed Dillinger, and the voice of the Master Control Program. It was written and directed by Steven Lisberger. Tron has a distinctive visual style, as it was one of the first films from a major studio to use computer graphics extensively.
Beginnings:
The inspiration for Tron occurred in 1976 when Steve Lisberger, then an animator of drawings with his own studio, looked at a sample reel from a computer firm called MAGI and saw Pong for the first time.[1] He was immediately fascinated by video games and wanted to do a film incorporating them. According to Lisberger, "I realized that there were these techniques that would be very suitable for bringing video games and computer visuals to the screen. And that was the moment that the whole concept flashed across my mind".[2] He was frustrated by the clique-ish nature of computers and video games and wanted to create a film that would open this world up to everyone. Lisberger and his business partner Donald Kushner moved to the West Coast in 1977 and set up an animation studio to develop Tron.[2] They borrowed against the anticipated profits of their 90-minute animated television special Animalympics to develop storyboards for Tron with the notion of making an animated film.[1]
The film was then conceived to be predominantly an animated film with live-action sequences acting as book ends.[2] The rest would involve a combination of computer generated visuals and back-lit animation. Lisberger planned to finance the movie independently by approaching several computer companies but had little success. However, one company, Information International, Inc., was receptive.[2] He met with Richard Taylor, a representative, and they began talking about using live-action photography with back-lit animation in such a way that it could be integrated with computer graphics. At this point, Lisberger already had a script written and the film entirely storyboarded with some computer animation tests completed.[2] He had spent approximately $300,000 developing Tron and had also secured $4–5 million in private backing before reaching a standstill. Lisberger and Kushner took their storyboards and samples of computer-generated films to Warner Bros., MGM and Columbia Pictures—all of whom turned them down.[1] In 1980, they decided to take the idea to Disney, which was interested in producing more daring productions at the time.[2] However, Disney executives were uncertain about giving $10–12 million to a first-time producer and director using techniques which, in most cases, had never been attempted. The studio agreed to finance a test reel which involved a flying disc champion throwing a rough prototype of the discs used in the film.[2] It was a chance to mix live-action footage with back-lit animation and computer generated visuals. It impressed the executives at Disney and they agreed to back the film. The script was subsequently re-written and re-storyboarded with the studio's input.[2] At the time, Disney rarely hired outsiders to make films for them and Kushner found that he and his group were given a less than warm welcome because "we tackled the nerve center—the animation department. They saw us as the germ from outside. We tried to enlist several Disney animators but none came. Disney is a closed group".....
Pre-production
Three designers were brought in to create the look of the computer world.[2] Renowned French comic book artist Jean Giraud (aka Moebius) was the main set and costume designer for the movie. Most of the vehicle designs (including Sark's aircraft carrier, the light cycles, the tank and the solar sailer) were created by industrial designer Syd Mead, of Blade Runner fame. Peter Lloyd, a high-tech commercial artist, designed the environments.[2] However, these jobs often overlapped with Giraud working on the solar sailer and Mead designing terrain, sets and the film's logo. The original Program character design was inspired by the main Lisberger Studios logo, a glowing body builder hurling two discs.[2]
To create the computer animation sequences of Tron, Disney turned to the four leading computer graphics firms of the day: Information International Inc. of Culver City, California, who owned the Super Foonly F-1 (the fastest PDP-10 ever made and the only one of its kind); MAGI of Elmsford, New York; Robert Abel and Associates of California; and Digital Effects of New York City.[2] Bill Kovacs worked on this movie while working for Robert Abel before going on to found Wavefront Technologies. Tron was one of the first movies to make extensive use of any form of computer animation, and is celebrated as a milestone in the computer animation industry. However, the film contains less computer-generated imagery than is generally supposed: Only fifteen to twenty minutes of actual animation were used,[4] mostly scenes that use vehicles such as light-cycles, tanks and ships. Because the technology to combine computer animation and live action did not exist at the time, these sequences were intercut with the filmed characters.
Most of the scenes, backgrounds and visual effects in the film were created using more traditional techniques and a unique process known as "backlit animation".[2] In this process, live-action scenes inside the computer world were filmed in black-and-white on an entirely black set, printed on large format high-contrast film, then colorized with photographic and rotoscopic techniques to give them a "technological" feel.[3] With multiple layers of high-contrast, large format positives and negatives, this process required truckloads of sheet film and a workload even greater than that of a conventional cel-animated feature. In addition, the varying quality and age of the film layers caused differing brightness levels for the backlit effects from frame to frame, explaining why glowing outlines and circuit traces tended to flicker in the original film. Due to its difficulty and cost, this process would never be repeated for another feature film.[2]
Sound design and creation for the film was put into the hands of Frank Serafine[5], who'd cut his teeth on the first, 1979 Star Trek film. Tron was a 1983 Academy Awards nominee for Best Sound.[6]
More than 500 people were involved in the post-production work, including 200 inker and hand-painters in Taiwan.[3]
This film features parts of the Lawrence Livermore National Laboratory — the multi-story ENCOM laser bay was the target area for the SHIVA solid state multi-beamed laser. Also, the stairway that Alan, Lora, and Flynn use to get to Alan's office is the stairway in Building 451 near the entrance to the main machine room. The cubicle scenes were shot in another room of the lab. Tron is the only movie to have scenes filmed inside this lab.
The original script called for "good" programs to be colored yellow and "evil" programs (those loyal to Sark and the MCP) to be colored blue. Partway into production, this coloring scheme was changed to blue for good and red for evil, but some scenes were produced using the original coloring scheme: Clu, who drives a tank, has yellow circuit lines, and all of Sark's tank commanders are blue (but appear green in some presentations). Also, the light-cycle sequence shows the heroes driving yellow (Flynn), orange (Tron) and red (Ram) cycles, while Sark's troops drive blue cycles; similarly, Clu's tank is red, while tanks driven by crews loyal to Sark are blue.
Budgeting the production was difficult because they were constantly breaking new ground as they progressed with additional challenges like an impending Directors Guild of America strike and a fixed release date.[2] Disney predicted at least $400 million in domestic sales of merchandise, including an arcade game by Bally Midway and three Mattel Intellivision home video games.[3]

Using one simple spotlight I created a rendered image of my designn.

Then I used the section comand in Rhino to make 5 sections through my vase. These sections will be the 5 pices I laser cut to make a model of my vase.

The create surface tool allowed me to trace these sections to make a 3d image of what my laser cut vase would look like once printed and put together.
Using the line and trim commands I designed the joints that would allow all the pieces to fit together.

I then exported the wire frame into cad, seperated and rotated the pieces and cleaned them up. This file was pfd'd and sent to the laser cutter to create my pieces.
